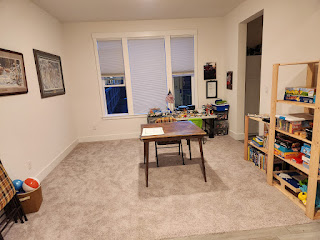Welcome to our new home! As most of you know, we've moved into a Multi-Generational home in Sherwood. This house is 3,000 sq feet on a 1/3 of an acre. My parents have a den and master suite on the ground floor as well as a living room. We have a master suite upstairs as well as rooms for the boys and a TV room. Downstairs we share a kitchen, dining room and a formal dining room/game room. Take a look! Visitors are welcome anytime.
 |
| Front Door |
 |
| Front Hall |
 |
| Family Pictures I love how this wall came together |
 |
| Den |
 |
| Formal Dining Room AKA Lego and Game Room |
 |
| Family Room |
 |
| Kitchen |
 |
| Dining Nook |
 |
| Downstairs Master Suite |
 |
| Master Bath |
 |
| Beautiful stairwell |
 |
| One more family wall |
 |
| Upstairs TV room |
 |
| Laundry Room |
 |
| Daniel's Room |
 |
| Hudson's Room |
 |
| Upstairs Master Suite |
 |
| Master Bath |
 |
| Walk in Closet |
 |
| Garage Chair Lift |
 |
| Backyard |

